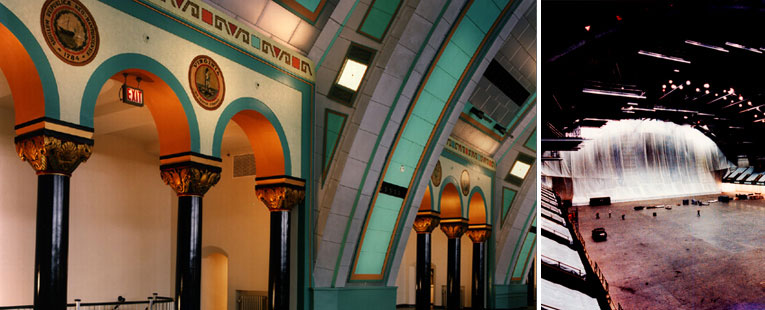Living in the Philadelphia area you
quickly notice that the urban fabric is of historical significance. The
preservation of this architectural language is accomplished by applying three
practices, adaptive reuse, renovating, and historical renovation. Adaptive reuse is the practice of taking a
building that was created for a particular function, for an example a sewing
factory, and then renovating it to be a residential loft in today’s
society. This is often one of most
sustainable practices you can do in the field of architecture. If you think about what it takes to construct
a new building it’s a little scary what is often required, the destruction of
an ecosystem, consumption of land, raw building materials taken from the Earth
and transported throughout the country to a construction site. Not mention the
energy used to actually build the structure on-site. In college you always think about creating
these extravagant and innovative buildings, but one of my professors stated
that the majority of the architecture we will be doing during our lifetime will
most likely be adaptive reuse, and renovations to existing structures. To this day I often look at buildings for the
evidence of renovations and what has changed.
 |
| Boardwalk Hall Renovation and seating layout. |
I recently attended Furthur
concerts at the Boardwalk Hall in Atlantic City, and The Capitol Theater in
Port Chester NY. This is a little ironic since we’re discussing the ways of
preserving a structure for this week’s blog topic, because Furthur is a band
preserving the music of an iconic jam band, The Grateful Dead. Anyway, both of these structures were nearly
condemned, but with their historical significance, and new investors the venues
are better than ever. In 1929 Boardwalk
Hall was constructed as the world’s largest clear span structure with 10 pairs
of three hinged steel trusses, each spanning 350 feet, and offered over 268,000
sq. ft. of exhibit space with 20 conference rooms at its disposal. This building has held historical events such
as the 1960 Democratic Convention, Ringling Bros. Circus, and the Miss America
pageant since 1940. In the late 1990’s an adaptive reuse renovation was
undertaken to give the hall a desperately needed modernization. Replacement of the deteriorated concrete floor
and removal of nearly four acres of asbestos in the ceiling allowed this hall
to be occupied once again. A new seating layout with appropriate sight lines to
the permanent stage measuring 148’ x 74’ was designed while integrating the
original perimeter arcade.
 |
| (left) Boardwalk Hall arches and perimeter arcade; (right) During renovation of Boardwalk Hall. |
The Capitol Theatre in Port Chester
NY was designed by noted architect Thomas Lamb in 1926 as a playhouse with
decorative beauty and luxurious comfort (The only theatre with a refrigerating
system in the Westchester County). After
flourishing for decades showing plays and films, society was changing in the
late sixties and live music was flourishing.
The theatre underwent its first adaptive renovation to become a psychedelic
performance space. Promoter Howard Stein
brought acts like Janis Joplin, Traffic, Pink Floyd, and the Grateful Dead,
virtually every major act of the time. In
1976 a town ordinance prohibiting live entertainment after 1 a.m. was passed forcing
the Capitol to close its doors. From
this point forward decay, and free looting pigeons were the main act. In 1984 the Capitol was added to the National
Register of Historic Places giving the venue a glimmer of hope for survival. Local developers tried bringing the structure
back with small renovations and catered events, but it was not until music
promoter Peter Shapiro announced a renovation and re-opening, with himself
overseeing the process, would the Capitol see people coming from afar to grace
its presence. Since late 2012 with state-of-the-art light, sound, and video
systems the theater has iconic acts on stage once again.
 |
| Capitol Theater Renovation |
 |
| Capitol Theatre: Lighting Technology |
A large percentage of our designs
at JL Architects have been adaptive reuse and renovations to existing structures. Some that come to mind are an old farmhouse
we adapted into a modern day café. Another project was an old retail space
renovated to adequately function for today’s retail market. With that said I’m
glad such renovations exist, because they allow us as a modern society to
appreciate what was, and what could be. I feel we as design professionals are doing
our part to build a sustainable community that is environmentally
conscious. I encourage you to find the
historical significance of a building you may occupy daily or have always
admired. It just may surprise you what has happened inside those familiar walls.
-Nathan Houser

No comments:
Post a Comment