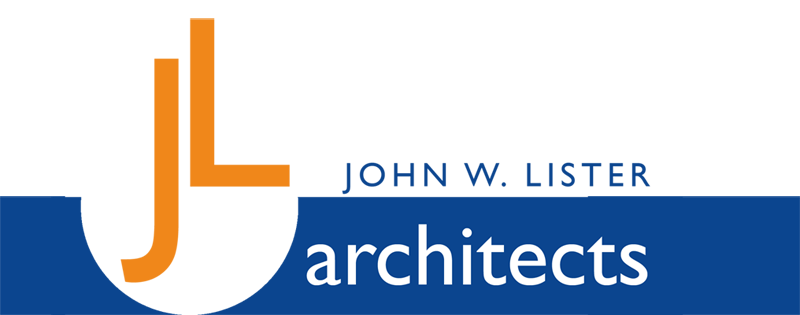Advancing your project from design to construction, as smoothly as possible.
At JL Architects
we pride ourselves on the different areas of expertise that we offer our
clients; permit expediting is one of these areas.
In today's complex and
ever changing regulatory environment, it is critical to understand the legal permit requirements for new
construction, tenant fit-outs, renovations, alterations, etc. At JL Architects
we offer personalized and expeditious permitting services to our clients. Time
is money and we are eager to help you save both.
From the beginning of the
project, JLA will research the project location and what the expectations are
within the township in achieving your permits in the quickest time possible. We complete and submit your required drawings, applications and
forms, track the review process, keep you posted on the progress, and inform
you of any revisions to the plans that may need to be made, per the codes
regulated by that township. We have an extensive knowledge of building and
zoning codes. This knowledge makes the permit process a much smoother ride.
The permit process can be
very simple to very complex. JL Architects is licensed in 38 states, and each
state, and, or municipality follows their own code. Reed Construction is a helpful tool
in obtaining the proper codes used in locations throughout the United States. There
are times when we need to be very creative in getting your permits on time, in
order to meet your deadlines, and leasing requirements. Some municipalities
will review your drawings within 7-10 business days and others may take up to 6
months or longer. When you have a deadline of 2 weeks to get a permit and the
plan review takes 4-6 weeks, this is where creativity comes into play. We request
pre-plan review meetings, partial approvals, and as needed, the assistance of a
general contractor. More times than not,
when plans go in for permit, they are going out for bid at the same time. Having
a great relationship with your general contractor can be very useful in more
ways than just building your project.
JL Architects is always
looking for ways to save our clients’ money. If we are permitting a job outside
of a 4 hour trip one way, it may be more cost effective for us to hire an outside
expeditor such as Burnham
Nationwide, or Professional Permit Expediting
Services. Burnham Nationwide has offices in Chicago, Denver, Los Angeles,
New York and San Jose. Professional Permit Expediting Services, Inc. covers
areas in Maryland and Virginia. Both companies are highly recommended, and have
been doing permit expediting services for over 20 years.
Let JL Architects make your life easier by handling and coordinating your permit
needs.
- Deanna Zynn
- Deanna Zynn


